Move in ready and great commute location
3111 ERIN LANE, SANTA CRUZ 95065
2 bedrooms | 2.5 bathrooms | 1249 SF | Attached 1 car garage | Sold for $515,000
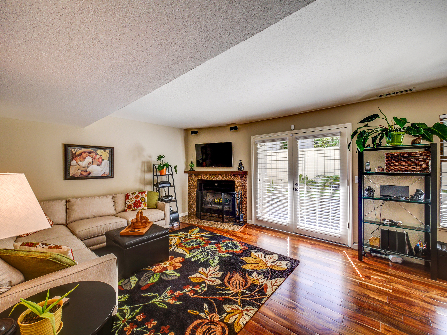
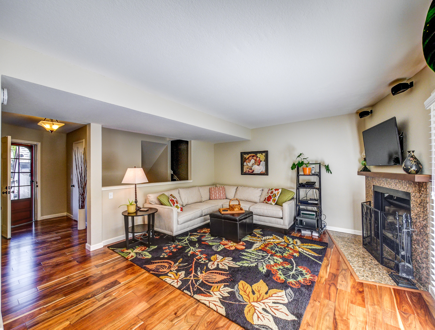
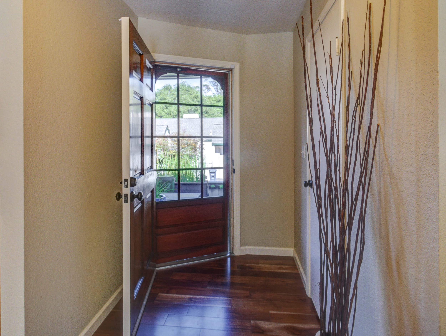
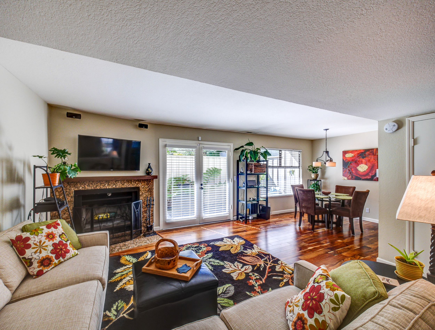
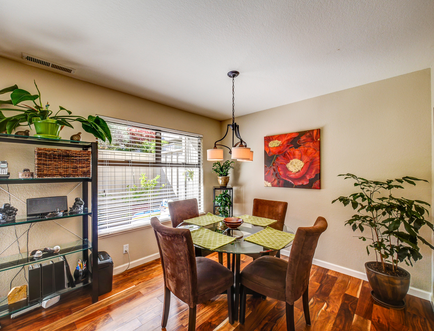
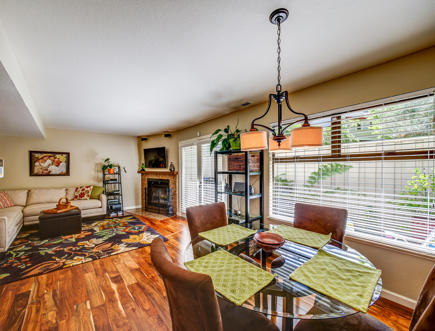
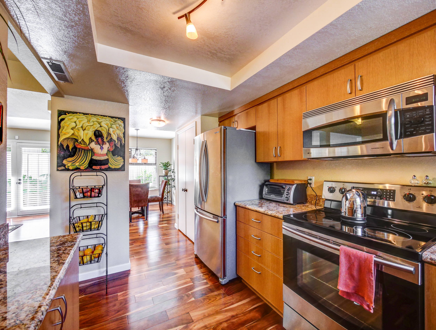
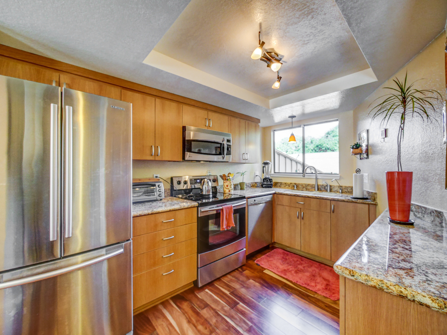
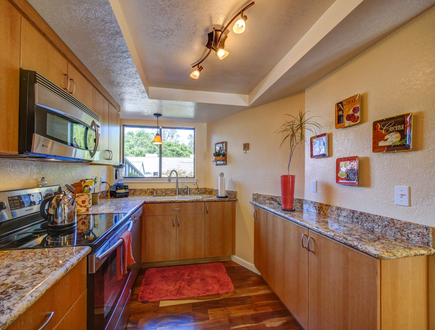
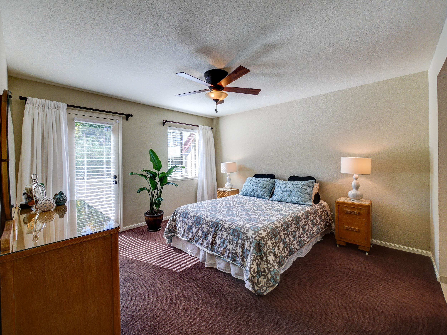
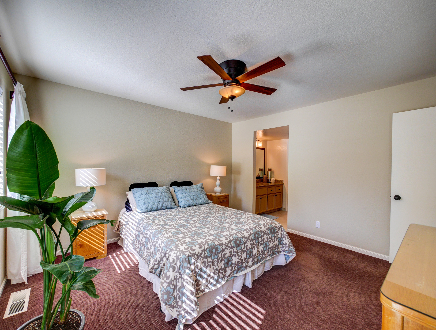
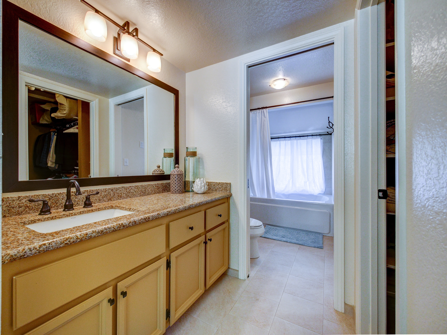
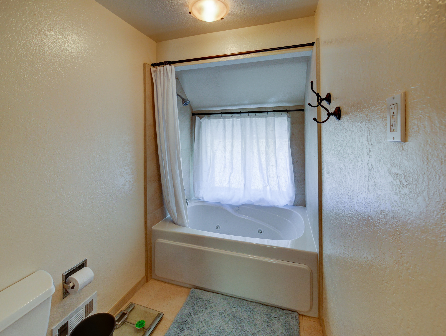
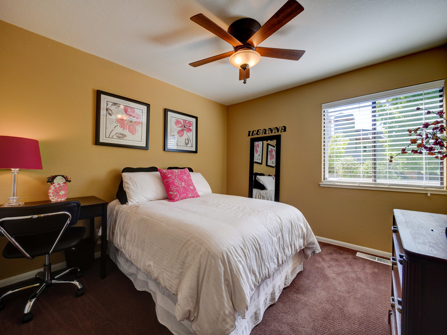
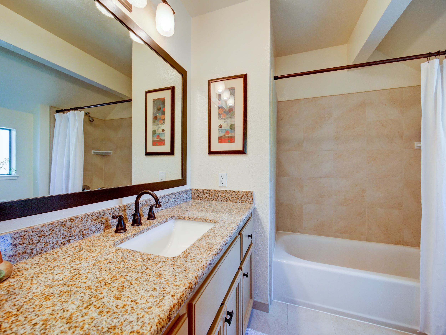
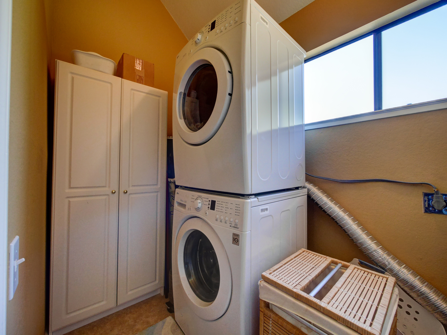
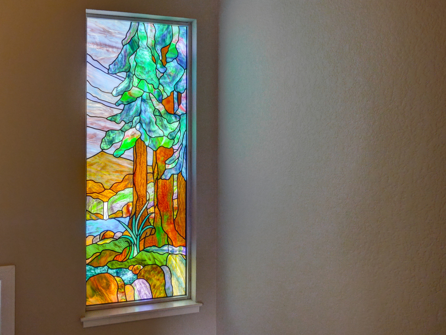
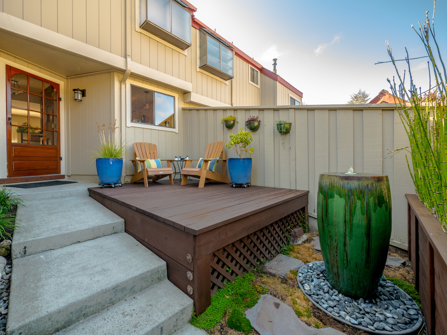
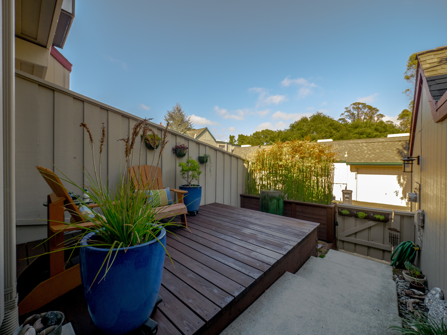
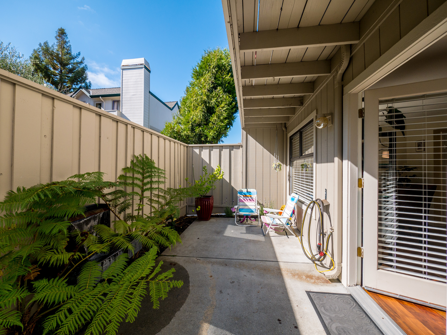
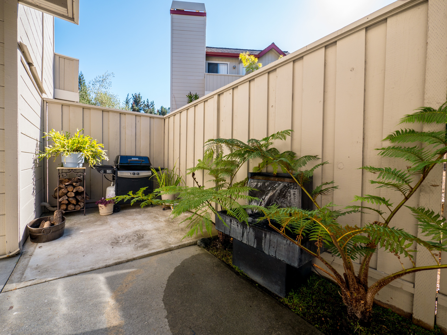
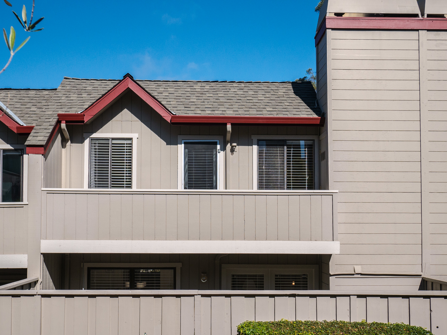
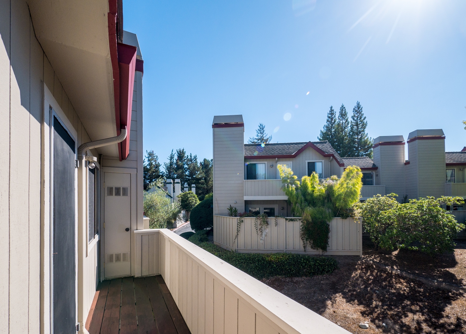
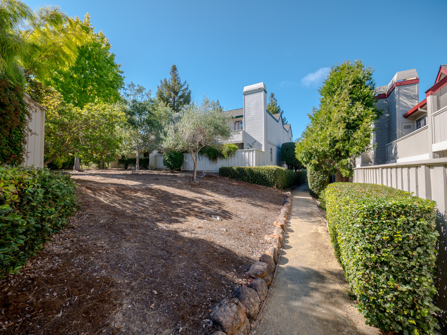
Are you looking for a home that will give you a break from hectic daily life, yet still be close to town at an affordable price? Would it be too much to ask that this home be move in ready, low maintenance, and in a peaceful surrounding? If you have been searching for such a home, you must read on.
3111 Erin Lane is a townhouse style condominium in the beautiful Woodland Heights community. Conveniently located off of Soquel Drive, the community is strategically positioned for both commuting and easy access to restaurants, shops, and a grocery store. Despite its close-in location, Woodland Heights is tucked away off of Dover Drive and seems far away from busy streets. The community feels private and quiet; it is wonderful to come home to after a busy day.
The condo has two bedrooms, two and a half bathrooms, 1249 square feet and an attached one car garage. The owners showed exceptional attention to detail in remodeling this home. As you step through the front door, the gorgeous Acacia hardwood floors immediately catch your eye. You then notice how light and bright the home is. The entry hallway leads into the living room where you find a large space ideal for relaxing or entertaining. The wood burning fireplace is positioned so that you may also enjoy the fire while having a meal in the cozy dining room. The kitchen is fully equipped with custom made white oak cabinetry, beautiful granite countertops, stainless steel appliances and a pantry. The under-mount granite composite sink is both stylish and durable. And if you are concerned about Santa Cruz’ hard water, you will be happy to know that the home not only has water softener, but also a BEV purification system in the kitchen.
You will be impressed with the custom John Joy stained glass window above the landing as you head upstairs. The owners love the Santa Cruz mountains and wanted to bring a bit of the hills into the home through the peaceful redwood scene. As you continue up the stairs, you will pass by a laundry room that offers plenty of storage space. Upstairs, you will find that the spare bedroom easily fits a queen size bed, desk, and dresser. The spare bathroom is located off of the hallway and has been updated with granite countertops, tile floors and tiled shower walls. The master suite is all that you would hope for. The spacious bedroom offers access to the private balcony overlooking the park like common area. The walk-in closet offers ample space and is furnished with Elfa shelving. The ensuite bathroom has been updated and offers an oversized whirlpool tub.
The outdoor space feels like a small oasis. Behind the bamboo planter, the front yard has a sense of privacy. The water feature adds to the serene environment and the large deck is the perfect spot to enjoy a morning cup of coffee or glass of wine at the end of the day. The home also offers a spacious back patio which is equipped with another water feature. For those who like to garden, there is ample room for planter boxes and a section along the fence for planting.
The home was very thoughtfully and tastefully remodeled. From the custom wood mantle to the updated lighting and door hardware, the owners carefully made each of their selections. Priced at $510,000, this home is a great value. The owners would like to pass this home on to someone who will care for it as much as they have.









